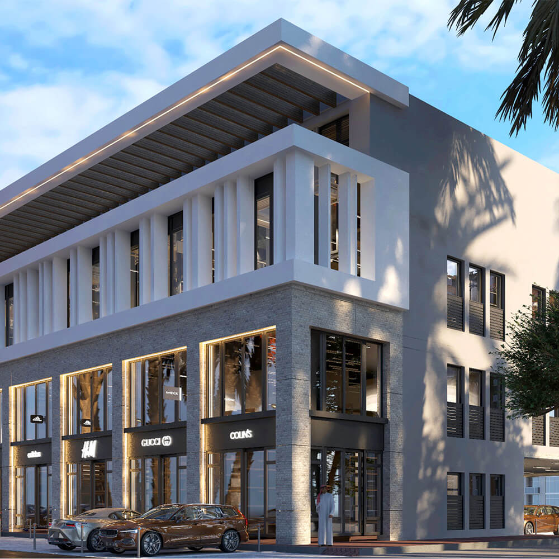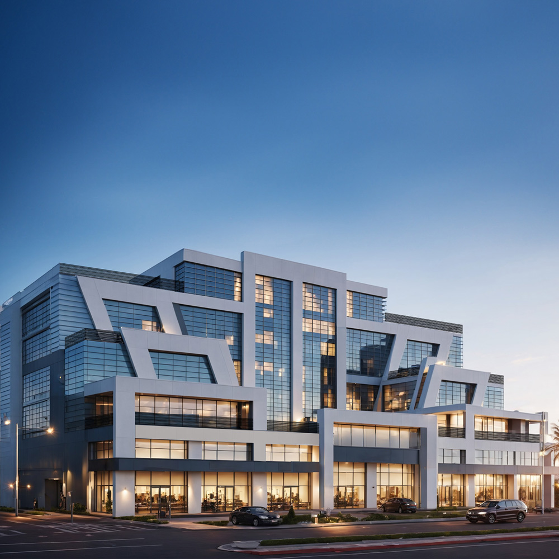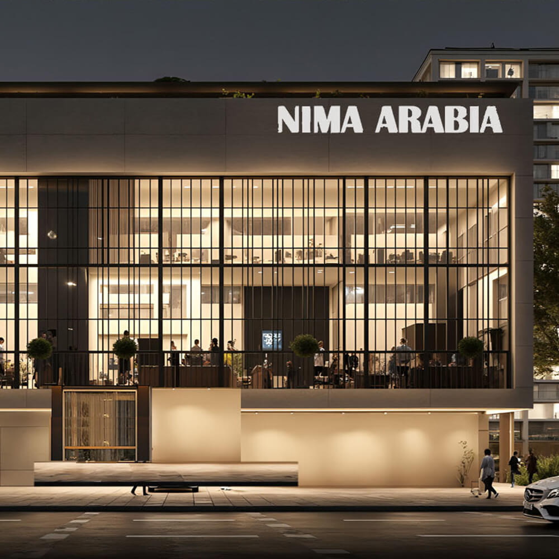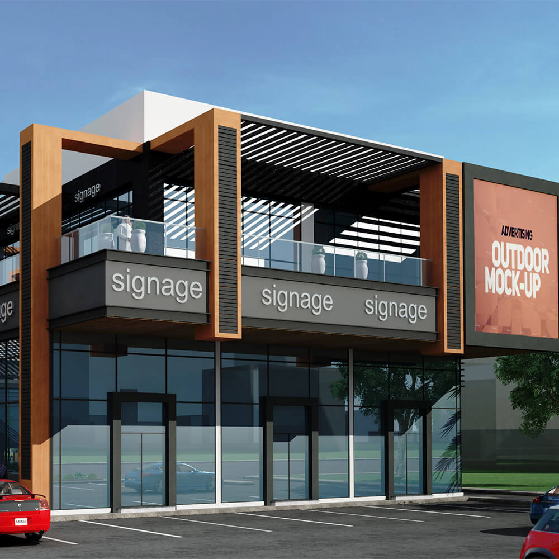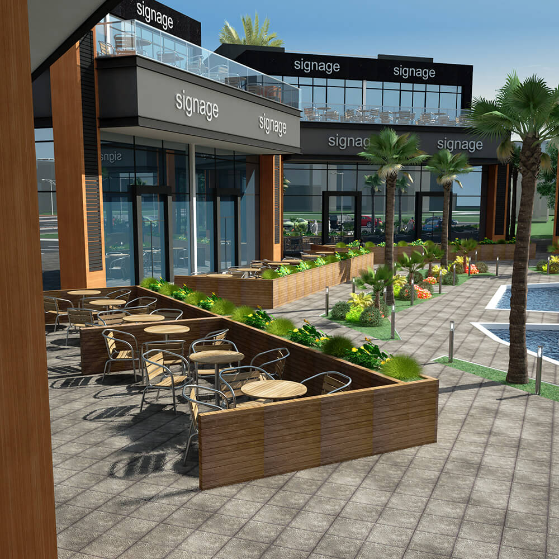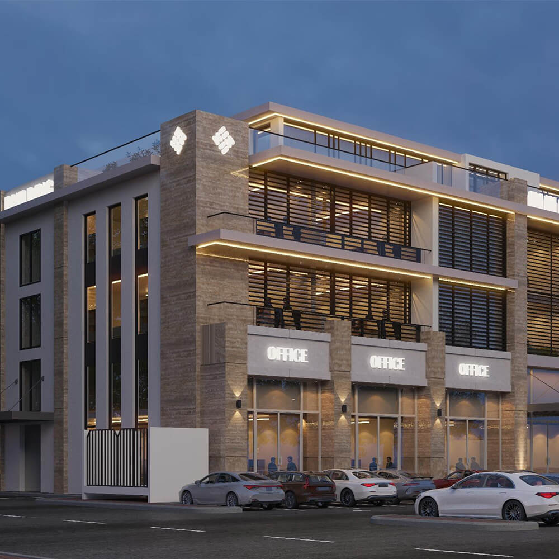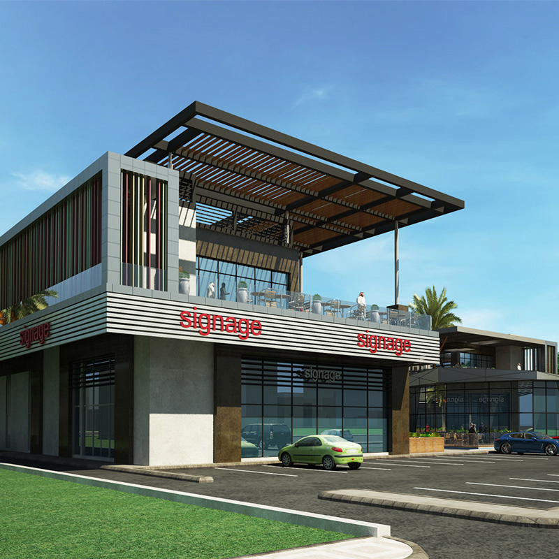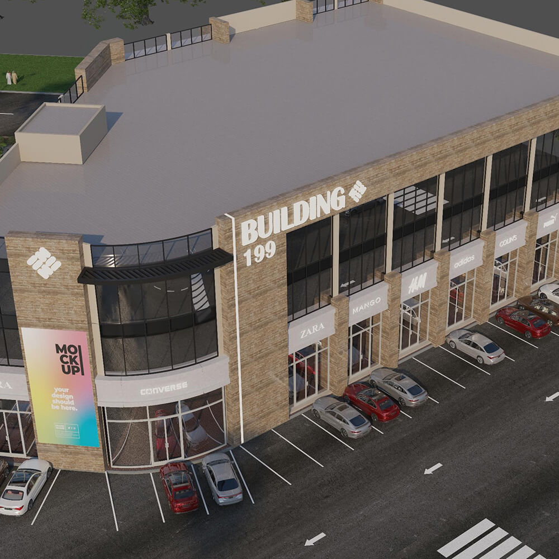
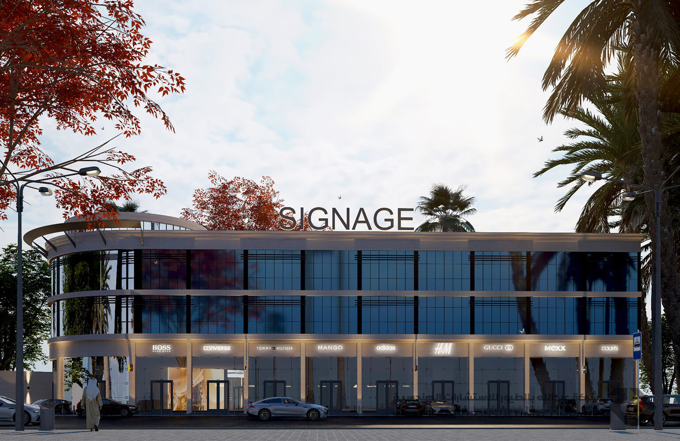
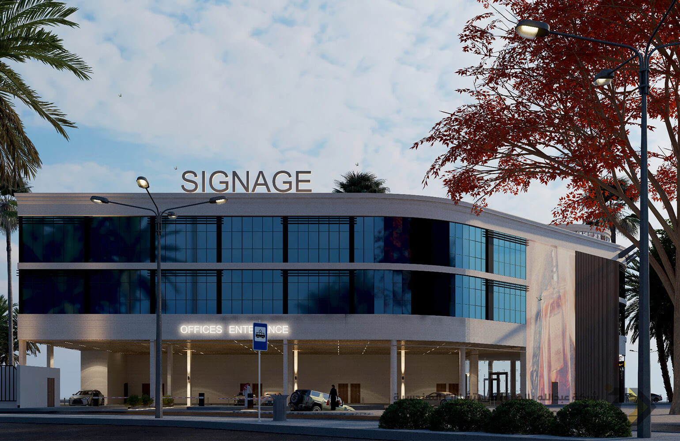
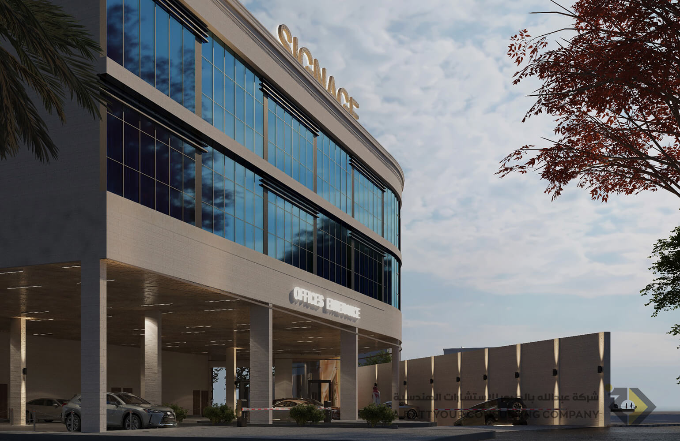
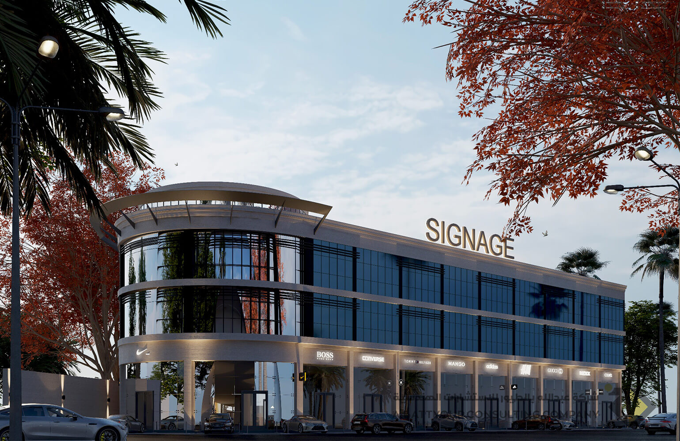
Al-Khalidi Offices
Composed as a horizontally stretched ensemble, the architecture articulates a fluid commercial frontage anchored by transparent glazing and an understated signage band. Retail units are rhythmically arranged across the elevation, framed by a lean structural language that privileges openness and brand flexibility. A secondary vertical massing introduces a refined office component, establishing hierarchy and contrast within the composition. Curved geometries soften the transition between volumes, while autumn foliage and palm-lined edges provide visual texture and seasonal identity. The project’s pedestrian interface—enriched by lighting elements, vehicular accessibility, and a layered urban fabric—balances commercial vibrancy with architectural restraint, delivering a unified, context-sensitive development.


 English
English
