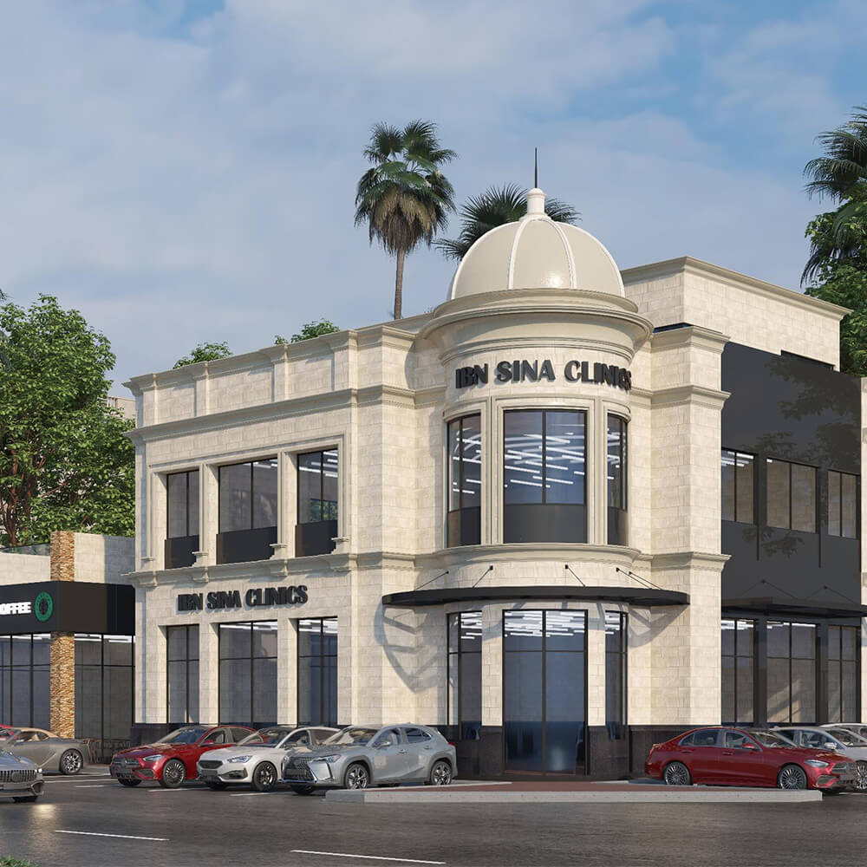
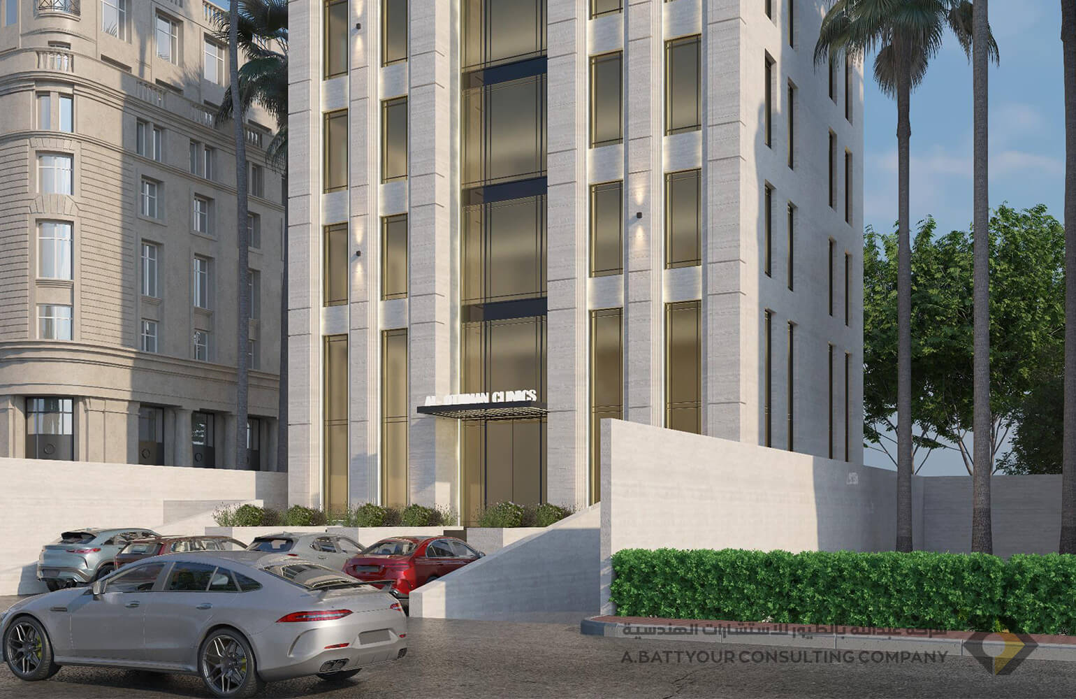
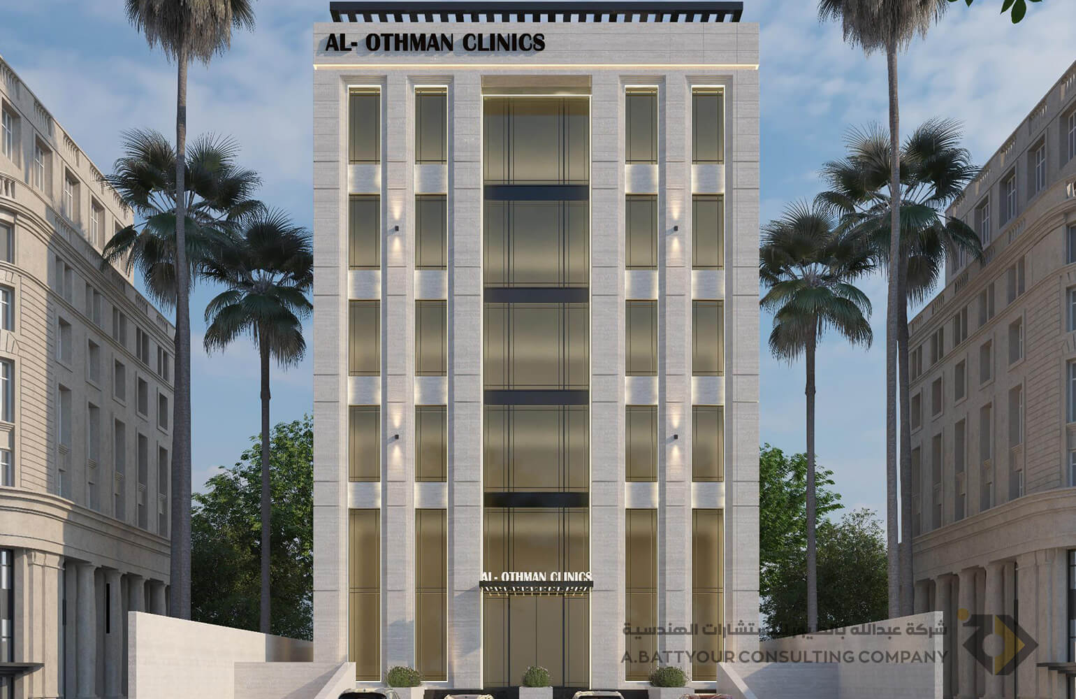
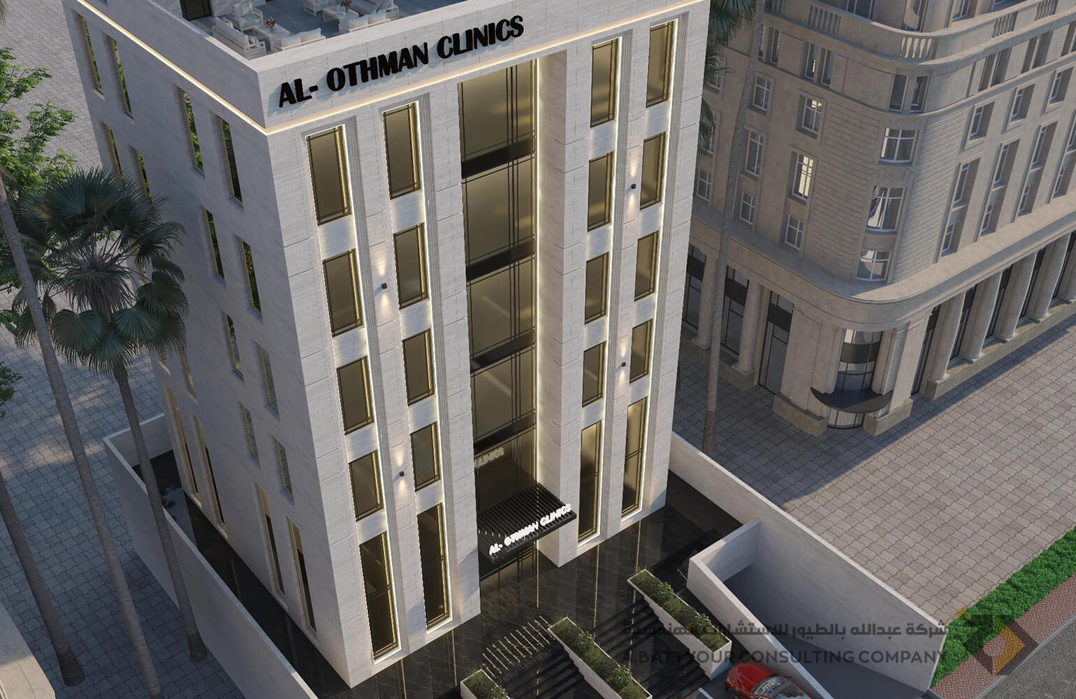
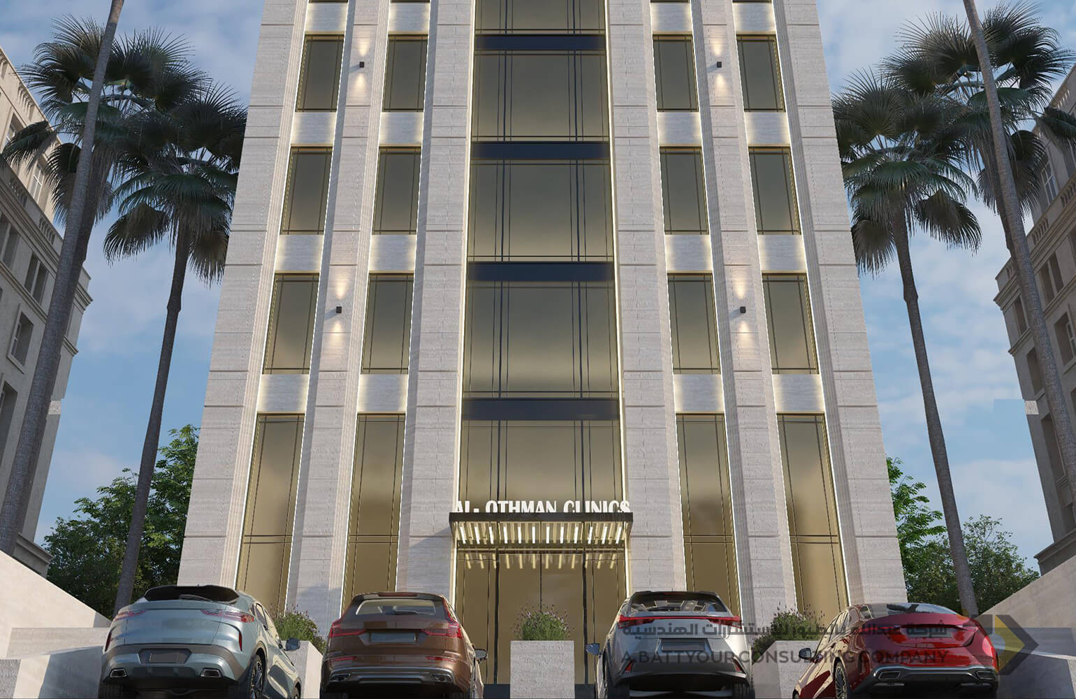
Al Othman Clinics
This medical tower integrates contemporary healthcare spaces with seamless accessibility solutions. Its structured façade, featuring elongated vertical windows, emphasizes natural lighting while reinforcing a modern clinical identity. The rooftop area introduces an open-air zone that adds functional value to the building’s composition.
Designed for convenience, the project includes a dedicated parking floor, ensuring efficient patient and visitor flow. Additional external parking spaces complement the layout, providing ease of access and supporting the surrounding urban context. With a design that prioritizes functionality and refined aesthetics, this development presents a distinguished healthcare investment.


 English
English